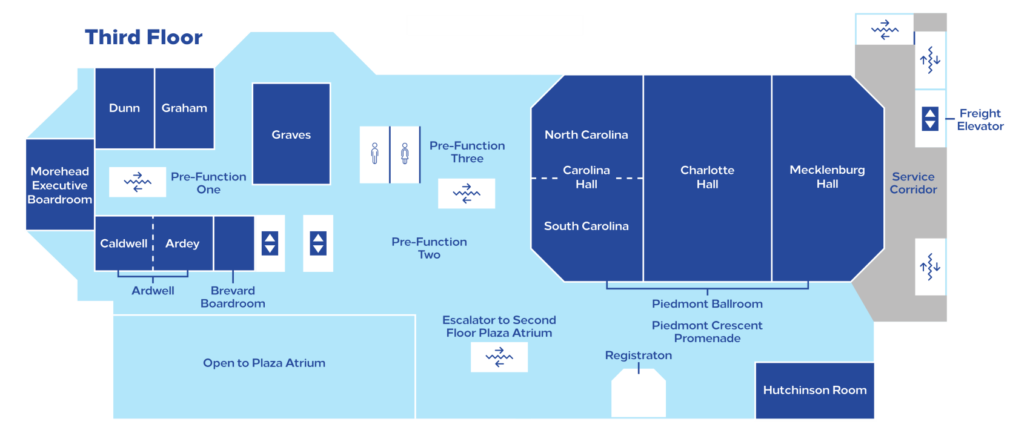
Location Third Floor
Area Sq. Ft.: 11,070
Length Ft.: 134.75
Width Ft.: 81.75
Height Ft.: 13
CAPACITIES:
Classroom: 600
Theater: 350
Banquet: 240
Reception: 350
Conference: 60
U-Shape: 50
H-Square: 60
10X10: 13
Location Third Floor
Area Sq. Ft.: 3,379
Length Ft.: 44.58
Width Ft.: 81.75
Height Ft.: 13
CAPACITIES:
Classroom: 200
Theater: 350
Banquet: 240
Reception: 350
Conference: 60
U-Shape: 60
H-Square: 13
10X10: N/A
Location Third Floor
Area Sq. Ft.: 3,379
Length Ft.: 44.58
Width Ft.: 81.75
Height Ft.: 13
CAPACITIES:
Classroom: 200
Theater: 350
Banquet: 240
Reception: 350
Conference: 60
U-Shape: 60
H-Square: 13
10X10: N/A
Location Third Floor
Area Sq. Ft.: 760
Length Ft.: 41.67
Width Ft.: 19.83
Height Ft.: –
CAPACITIES:
Classroom: N/A
Theater: N/A
Banquet: N/A
Reception: N/A
Conference: 50
U-Shape: N/A
H-Square: N/A
10X10: N/A
Location Third Floor
Area Sq. Ft.: 480
Length Ft.: 30.08
Width Ft.: 21.667
Height Ft.: –
CAPACITIES:
Classroom: N/A
Theater: N/A
Banquet: N/A
Reception: N/A
Conference: 40
U-Shape: N/A
H-Square: N/A
10X10: N/A
Location Third Floor
Area Sq. Ft.: 4,724
Length Ft.: 108
Width Ft.: 42
Height Ft.: 11
CAPACITIES:
Classroom: N/A
Theater: N/A
Banquet: N/A
Reception: N/A
Conference: 400
U-Shape: N/A
H-Square: N/A
10X10: N/A
Location Third Floor
Area Sq. Ft.: 621
Length Ft.: 26.42
Width Ft.: 25.42
Height Ft.: 1a
CAPACITIES:
Classroom: 30
Theater: 55
Banquet: 40
Reception: 40
Conference: 24
U-Shape: 20
H-Square: 24
10X10: N/A
Location Third Floor
Area Sq. Ft.: 456
Length Ft.: 27.5
Width Ft.: 19.75
Height Ft.: 11
CAPACITIES:
Classroom: N/A
Theater: N/A
Banquet: N/A
Reception: N/A
Conference: 12
U-Shape: N/A
H-Square: N/A
10X10: N/A
Location Third Floor
Area Sq. Ft.: 576
Length Ft.: 22.92
Width Ft.: 19.83
Height Ft.: 11
CAPACITIES:
Classroom: 18
Theater: 40
Banquet: 40
Reception: 40
Conference: 16
U-Shape: 16
H-Square: 18
10X10: N/A
Location Third Floor
Area Sq. Ft.: 576
Length Ft.: 23.5
Width Ft.: 19.75
Height Ft.: 11
CAPACITIES:
Classroom: 18
Theater: 40
Banquet: 40
Reception: 40
Conference: 16
U-Shape: 16
H-Square: 18
10X10: N/A
Location Third Floor
Area Sq. Ft.: 576
Length Ft.: 23.5
Width Ft.: 19.75
Height Ft.: 11
CAPACITIES:
Classroom: 18
Theater: 40
Banquet: 40
Reception: 40
Conference: 16
U-Shape: 16
H-Square: 18
10X10: N/A
Location Third Floor
Area Sq. Ft.: 576
Length Ft.: 23.5
Width Ft.: 19.75
Height Ft.: 11
CAPACITIES:
Classroom: 18
Theater: 40
Banquet: 40
Reception: 40
Conference: 16
U-Shape: 16
H-Square: 18
10X10: N/A
Location Third Floor
Area Sq. Ft.: 276
Length Ft.: 23
Width Ft.: 12
Height Ft.: 8
CAPACITIES:
Classroom: N/A
Theater: N/A
Banquet: N/A
Reception: N/A
Conference: 8
U-Shape: N/A
H-Square: N/A
10X10: N/A
© 2024 | 222 East Third Street, Charlotte, NC 28202 | (704) 377-1500 | PRIVACY POLICY | CA PRIVACY NOTICE | DO NOT SELL MY INFO | OPT OUT FORM
| Cookie | Duration | Description |
|---|---|---|
| cookielawinfo-checkbox-analytics | 11 months | This cookie is set by GDPR Cookie Consent plugin. The cookie is used to store the user consent for the cookies in the category "Analytics". |
| cookielawinfo-checkbox-functional | 11 months | The cookie is set by GDPR cookie consent to record the user consent for the cookies in the category "Functional". |
| cookielawinfo-checkbox-necessary | 11 months | This cookie is set by GDPR Cookie Consent plugin. The cookies is used to store the user consent for the cookies in the category "Necessary". |
| cookielawinfo-checkbox-others | 11 months | This cookie is set by GDPR Cookie Consent plugin. The cookie is used to store the user consent for the cookies in the category "Other. |
| cookielawinfo-checkbox-performance | 11 months | This cookie is set by GDPR Cookie Consent plugin. The cookie is used to store the user consent for the cookies in the category "Performance". |
| viewed_cookie_policy | 11 months | The cookie is set by the GDPR Cookie Consent plugin and is used to store whether or not user has consented to the use of cookies. It does not store any personal data. |