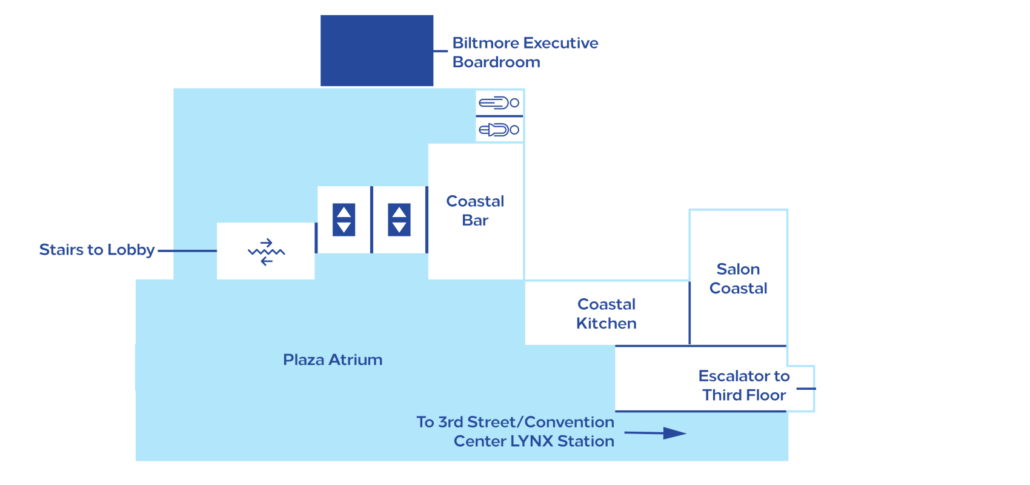

Location Third Floor
Area Sq. Ft.: 4,692
Length Ft.: 103
Width Ft.: 46
Height Ft.: –
CAPACITIES:
Classroom: N/A
Theater: N/A
Banquet: 240
Reception: 300
Conference: N/A
U-Shape: N/A
H-Square: N/A
10X10: N/A
Location Third Floor
Area Sq. Ft.: 1,276
Length Ft.: 58
Width Ft.: 22
Height Ft.: 14
CAPACITIES:
Classroom: N/A
Theater: N/A
Banquet: 80
Reception: 80
Conference: N/A
U-Shape: N/A
H-Square: N/A
10X10: N/A
Location Third Floor
Area Sq. Ft.: 450
Length Ft.: 28.17
Width Ft.: 15.58
Height Ft.: 13.5
CAPACITIES:
Classroom: N/A
Theater: N/A
Banquet: N/A
Reception: N/A
Conference: 14
U-Shape: N/A
H-Square: N/A
10X10: N/A
Location Third Floor
Area Sq. Ft.: 624
Length Ft.: 24.42
Width Ft.: 12.58
Height Ft.: 11
CAPACITIES:
Classroom: 17
Theater: 25
Banquet: 20
Reception: 15
Conference: 10
U-Shape: 10
H-Square: N/A
10X10: N/A
Location Third Floor
Area Sq. Ft.: 312
Length Ft.: 24.42
Width Ft.: 12.58
Height Ft.: 11
CAPACITIES:
Classroom: 17
Theater: 25
Banquet: 20
Reception: 15
Conference: 10
U-Shape: 10
H-Square: N/A
10X10: N/A
Location Third Floor
Area Sq. Ft.: 312
Length Ft.: 24.42
Width Ft.: 12.58
Height Ft.: 11
CAPACITIES:
Classroom: 17
Theater: 25
Banquet: 20
Reception: 15
Conference: 10
U-Shape: 10
H-Square: N/A
10X10: N/A
Location Third Floor
Area Sq. Ft.: 729
Length Ft.: 28.83
Width Ft.: 26.67
Height Ft.: 11
CAPACITIES:
Classroom: 40
Theater: 60
Banquet: 50
Reception: 60
Conference: 25
U-Shape: 22
H-Square: 25
10X10: N/A
Location Third Floor
Area Sq. Ft.: 851
Length Ft.: 36.58
Width Ft.: 22.75
Height Ft.: 11
CAPACITIES:
Classroom: 47
Theater: 60
Banquet: 60
Reception: 60
Conference: 30
U-Shape: 22
H-Square: 30
10X10: N/A
Location Third Floor
Area Sq. Ft.: 475
Length Ft.: 25
Width Ft.: 18.17
Height Ft.: 11
CAPACITIES:
Classroom: 22
Theater: 40
Banquet: 30
Reception: 30
Conference: 20
U-Shape: 12
H-Square: 20
10X10: N/A
| Cookie | Duration | Description |
|---|---|---|
| cookielawinfo-checkbox-analytics | 11 months | This cookie is set by GDPR Cookie Consent plugin. The cookie is used to store the user consent for the cookies in the category "Analytics". |
| cookielawinfo-checkbox-functional | 11 months | The cookie is set by GDPR cookie consent to record the user consent for the cookies in the category "Functional". |
| cookielawinfo-checkbox-necessary | 11 months | This cookie is set by GDPR Cookie Consent plugin. The cookies is used to store the user consent for the cookies in the category "Necessary". |
| cookielawinfo-checkbox-others | 11 months | This cookie is set by GDPR Cookie Consent plugin. The cookie is used to store the user consent for the cookies in the category "Other. |
| cookielawinfo-checkbox-performance | 11 months | This cookie is set by GDPR Cookie Consent plugin. The cookie is used to store the user consent for the cookies in the category "Performance". |
| viewed_cookie_policy | 11 months | The cookie is set by the GDPR Cookie Consent plugin and is used to store whether or not user has consented to the use of cookies. It does not store any personal data. |